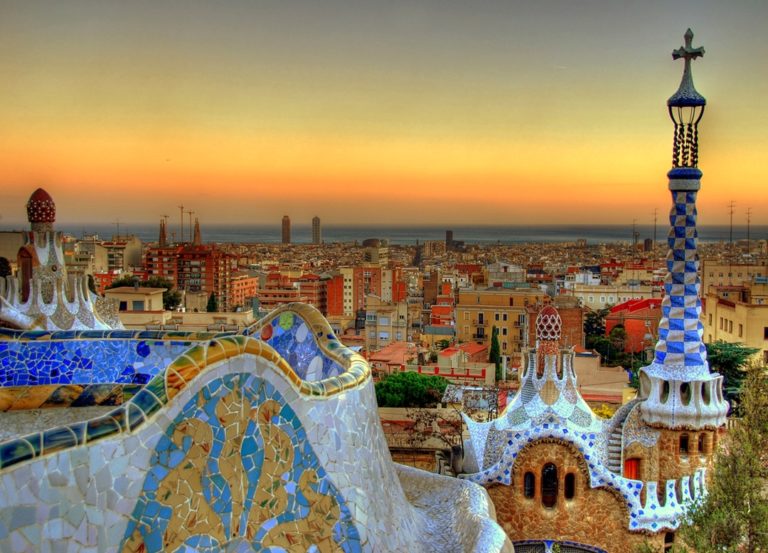Barcelona, 1913. Passeig de Gràcia with Consell de Cent. Austerity and sobriety. An open gallery with two carved reliefs at the top. The façade is remarkable, with a wide circular opening, ceramic ornamentations, and some columns at the rooftop. Firstly designed as a teaching center for the “Sociedad de Educación Femenina”, the Dames Negres building lately was sold to the “Union des Assurances in Paris”.
Productivity as a moto: the life of Enric Sagnier
But who was the mind behind the curtain? The architect Enric Sagnier (1858-1931) was one of the greatest figures of modern Barcelona. Nothing was far enough from his works, banks, hotels, offices, or homes. Sagnier was one of the most prolific architects of his era. During his professional career, he signed more than 500 projects and demonstrated to be one of the key figures to understand Catalan architecture in the 19th and 20th centuries.
The Tibidabo Temple, the Justice Palace, new Customs, or the Pons i Pascal house are just a tiny sample to understand his works and significance. He worked and partnership with the greatest artisans of his time: the sculptor Josep Llimona, the painter Antoni Utrillo, the goldsmith Lluís Masriera, or the glassmakers Giralt and Granell.
Sobriety in its excellence
Perhaps, one of the first words that came up from the mouth when you see the Dames Negres building would be austerity. The original design has a semi-basement structure and five floors with windows at the centre mostly protected by wooden shutters. What caught the attention was the two highest floors, because their windows became rounded resembling bull’s-eyes, forming a gallery with solid block columns on the top floor.
The original design lasted until 1930 when the boarding school of the “Dames Negres” closed, and the building became the property of the French insurance company “Union des Assurances in Paris”, which commissioned its remodeling.
The Union respected the original work, and the intervention added to more floors respecting its main attributes: the rounded windows and the balcony gallery. The remodeling adds some new variations that marked its iconic character until nowadays. For example, some windows became balconies, the top corners of the façade incorporated bas-reliefs with feminine figures -and the year of the Union foundation, 1829-, and some sparkles of colour appeared to define one of its most valuable novelties: the mosaic decoration underneath the gallery on the top floor.
So, if you pass through Passeig de Gràcia 33, take a moment to enjoy one of the most iconic expressions from one of the most unknown architects of the modernism era.



